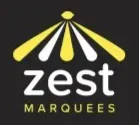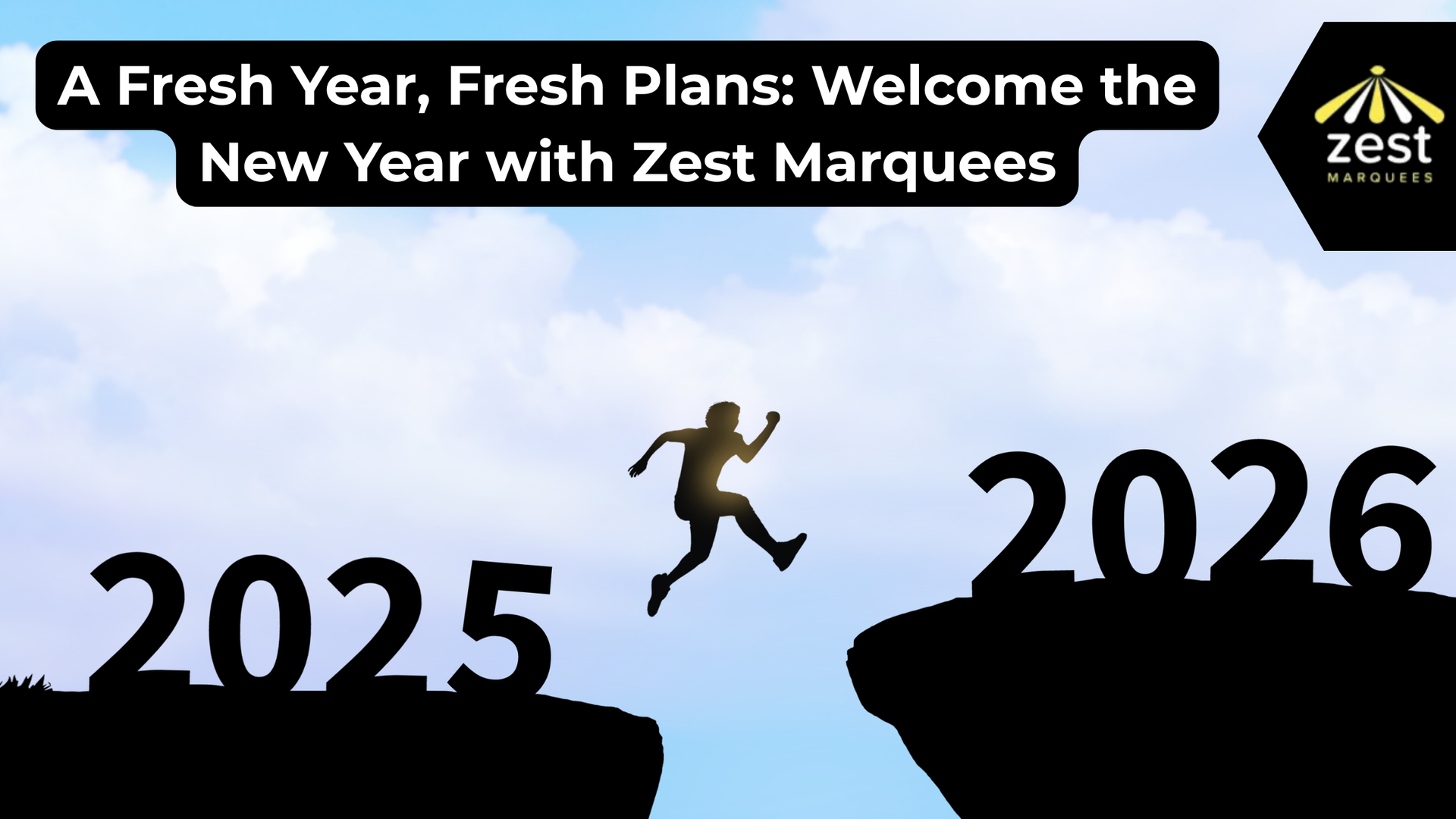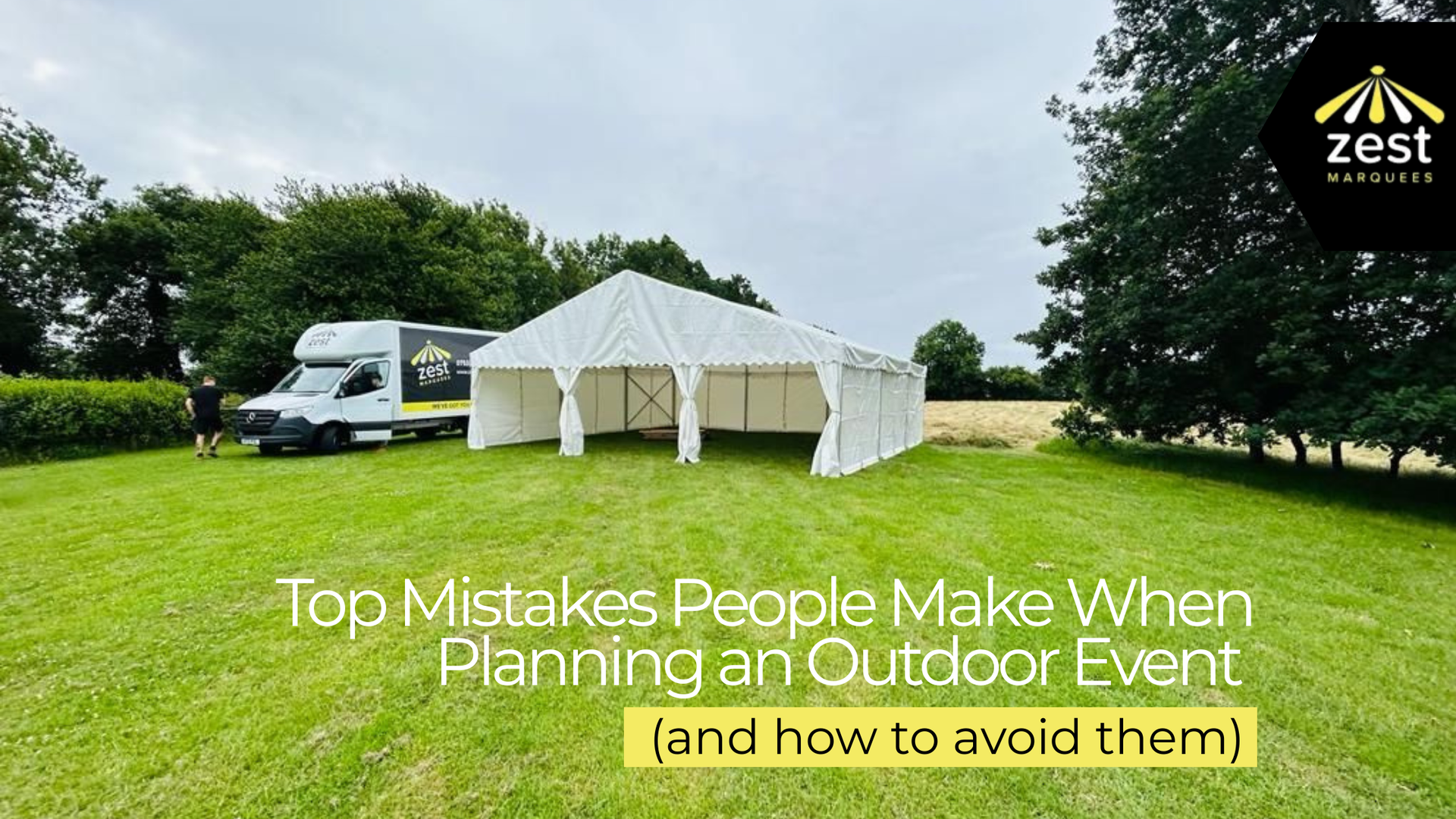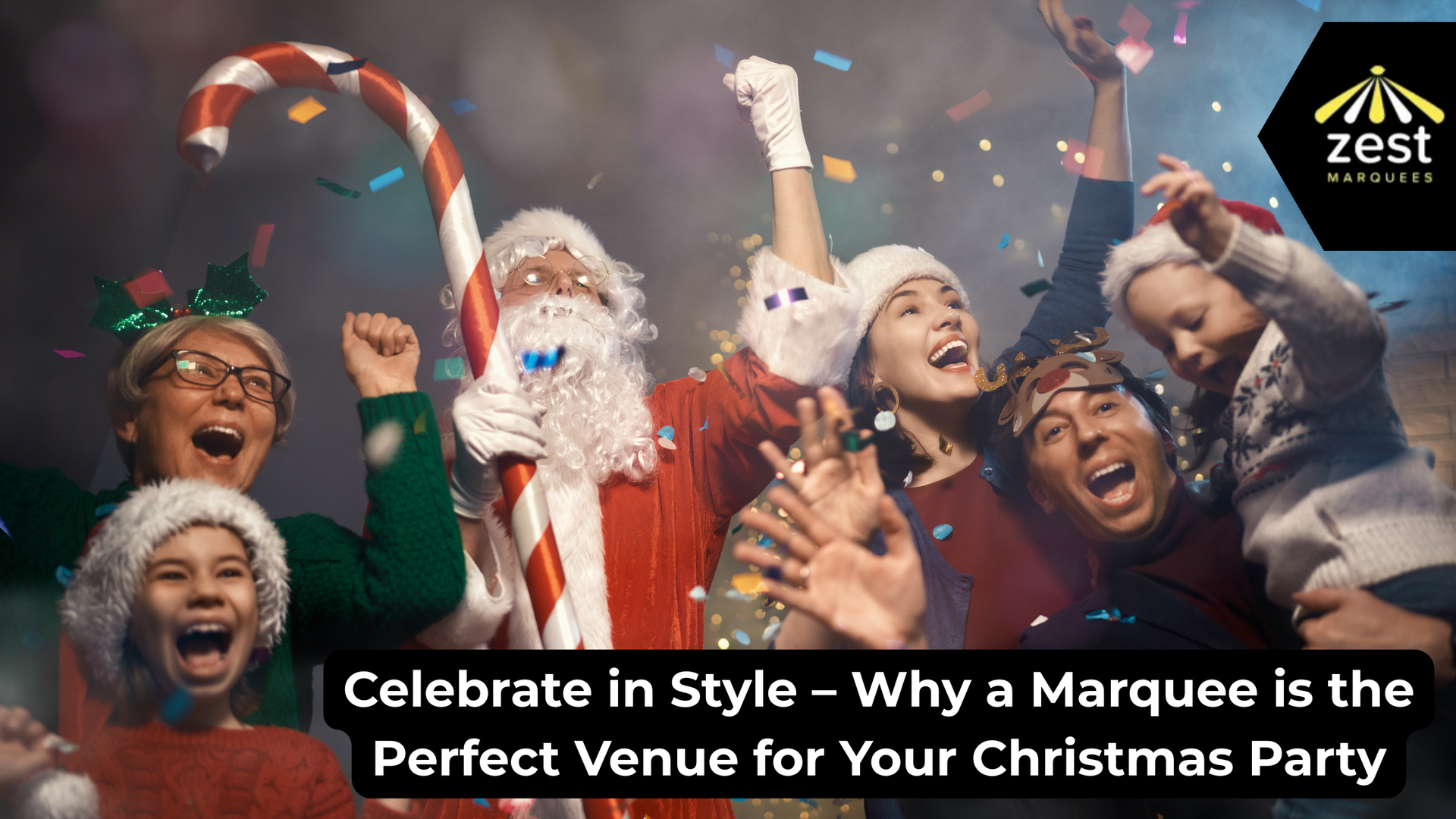Case Study : Stunning Wedding Marquee
The Brief
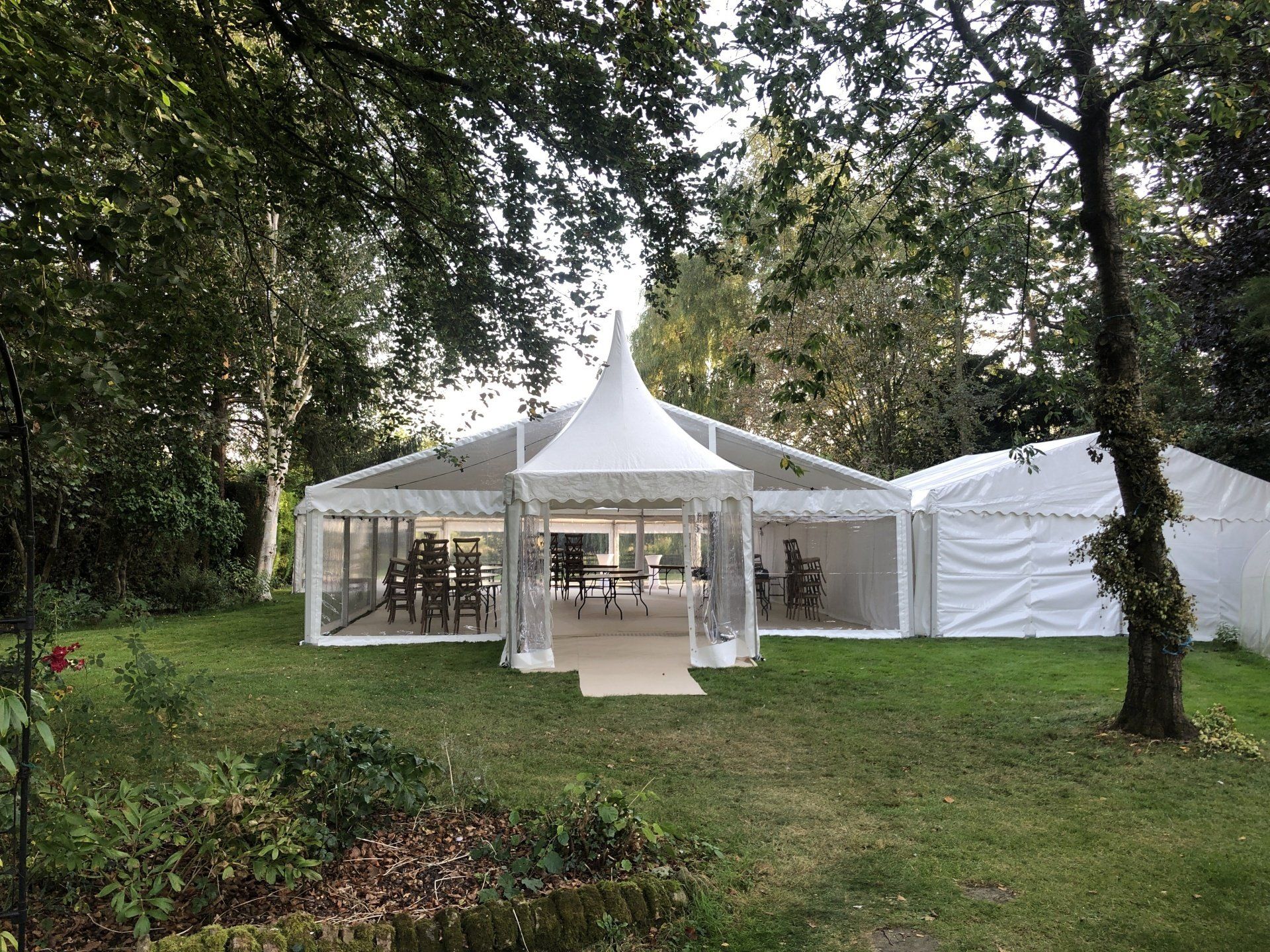
For his daughter's wedding, our client wanted to use his fantastic home and garden setting to create an individual and personalised stunning marquee to wow the guests. Zest Marquees designed a luxury, contemporary, "T" shaped wedding marquee that would be large enough to host 70 guests, providing warm, stylish and intimate separate entertaining and dining spaces.
The client’s stunning home and surrounding garden provided the perfect backdrop for the marquee. However, maximising views meant that the marquee would need to be located between many trees and slightly sloping ground. In addition, a separate functional marquee was required for caterers, with dedicated access. Also, the client wanted operational items, generators, heaters to be unobtrusive as possible.
The Challenges
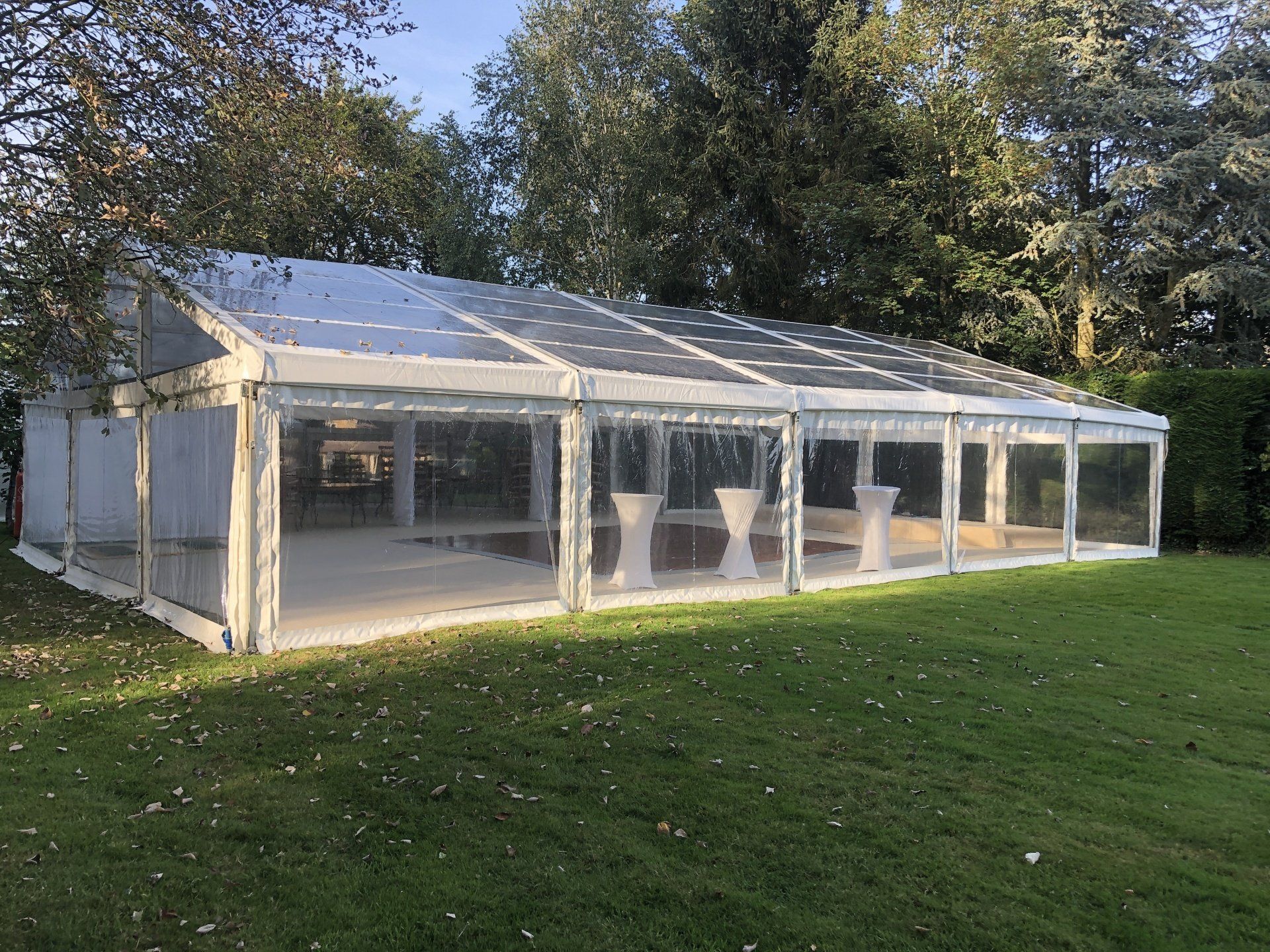
- The required "T" shape needed to slot into the available space in the garden without impact from the protruding trees
- The design meant that the dance floor and stage area would need to be located sensitively and covered with carpet to create a seamless look
- Creating a large, contemporary, attractive, stylish and personal space whilst avoiding a corporate look and feel.
- Maximise the space in both marquees, ensuring a natural flow between the dining and entertainment marquees. Bespoke drape fitting was required to ensure exposed metalwork was covered
- Source fire-resistant material for the bespoke manufacture of flat roof lining that works neatly with the clear aspects of the marquee
- Create an entrance that did not put people directly into close contact with the top table
- Distance from main home access and marquee site was considerable and with limited space for generators/toilets
- The scale of the event was such that Zest Marquees delivered the solution with key partners - Chelsea Hire
The Solution
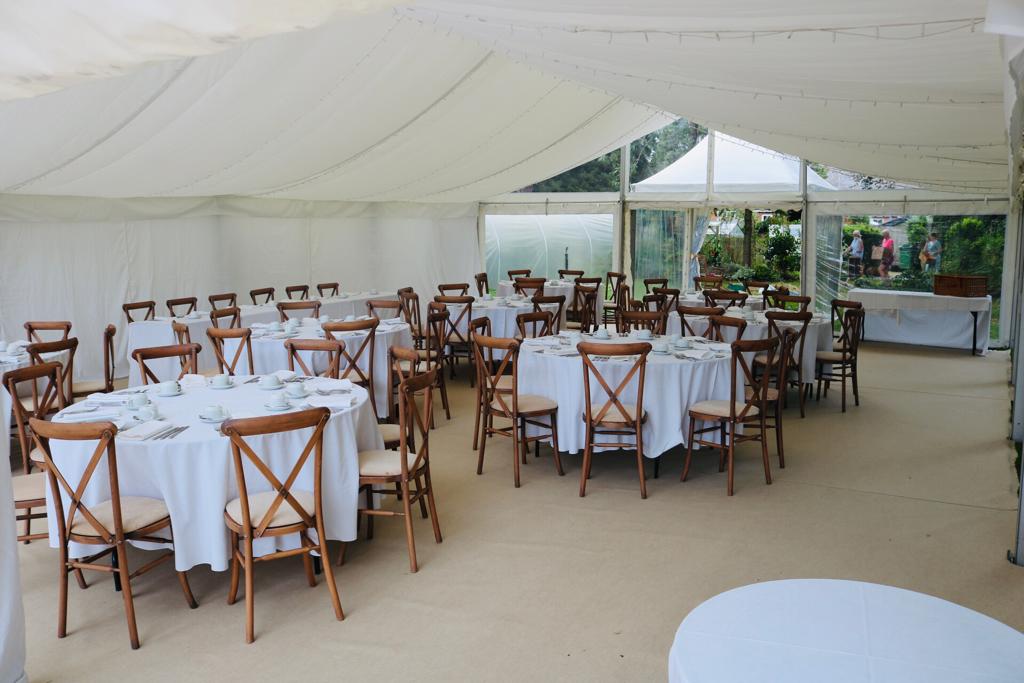
Zest Marquees and Chelsea Hire provided a "T" shape with 2 marquees - 9m x 12m (for dining) and 9m x 15m (for entertainment). Entrance via a pagoda (Chinese hat) created a "wow" factor as guests approached the marquee. The marquees also featured bespoke manufactured and fitted flat roof lining throughout the dining space, a caterers tent, covered luxury toilets, clear marquee gable end, clear windows to the front and sides to maximise views, and clear 9m wide roof panels overhead.
The ground was cleared of major trees that would impact the structure and the marquees were located on-site that allowed the design to show all its best features. Lining and drapes were used on solid sides to blend perfectly with the clear aspects of the marquees. All metalwork was hidden to create a brilliant aesthetic result. The raised stage was carpeted to soften the appearance and the furniture throughout the marquee had a great balance of luxury/party feel. The cross back chairs achieved a unique, classy look. The functional items of generators/heaters were placed out of the way to maintain the integrity of the marquee design structure. Toilets were placed in the front drive and the walkway under the pergola created a chill-out feeling
Marquee Features
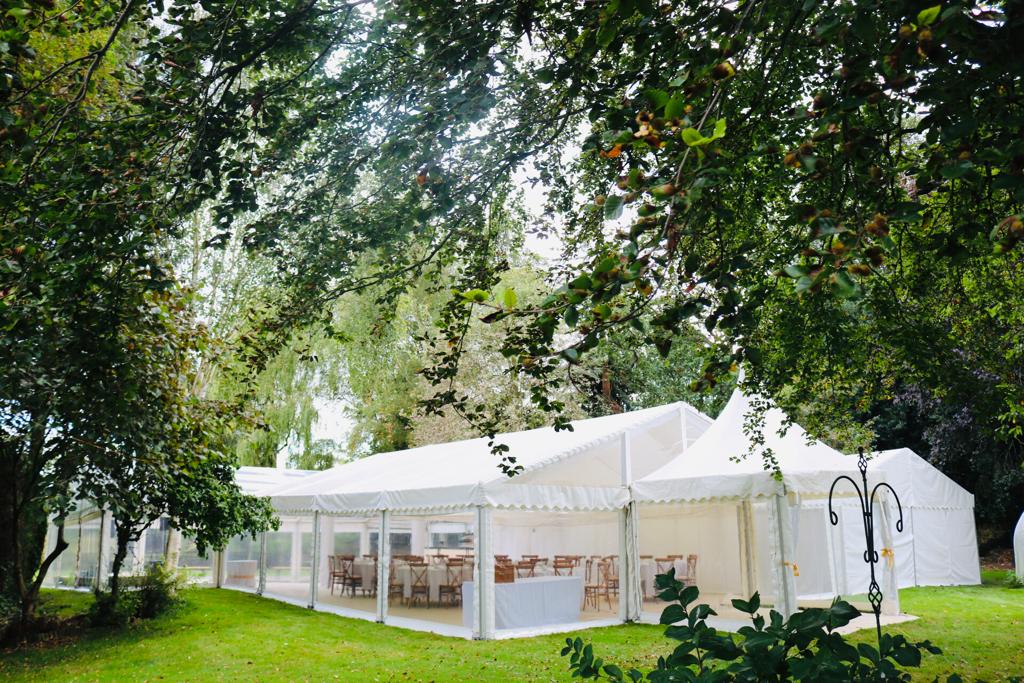
- "T" shaped marquees
- Hard wooden flooring with carpet
- A raised stage and carpeted entertainment area
- Clear roof and gable end panels
- Clear entrance doors and windows
- Blend of fairy and festoon lights
- Beautiful pagoda (Chinese hat) marquee entrance
- Covered luxury toilet
- Generator with distro system
- Caterers area
- Bespoke roof linings
- Circular bar
- Poseur tables
- Stylish cross-back chairs
- Dining area
- Thermostatically controlled heating systems
- Stunning theming and styling by Zest Marquees
Wedding Marquee Specialists
Are you planning your dream wedding? Contact us on 07533 023225, zestmarquees@gmail.com for a free, no obligation estimate or to organise a site visit and full quotation for your marquee hire. If you are looking for a luxury event organiser, look no further than Zest Marquees. Our team create unique, unforgettable occasions that deliver the wow factor from the moment your guests walk through the door.
